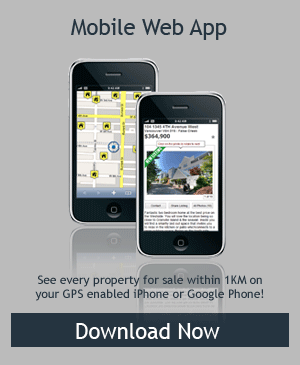My Listings
1537 TANGLEWOOD Lane in Coquitlam: Westwood Plateau House for sale : MLS®# R2388279
1537 TANGLEWOOD Lane Coquitlam V3E 2V4 : Westwood Plateau

- $1,225,000
- Prop. Type:
- Residential Detached
- MLS® Num:
- R2388279
- Status:
- Sold
- Sold Date:
- Jul 13, 2019
- Bedrooms:
- 5
- Bathrooms:
- 4
- Year Built:
- 1992
An Absolutely stunning Home!! Located in prestigious Westwood Plateau. Close to Coquitlam Crunch for those who are energetic and a playground just down a block for your little people. This family home rests on a corner lot with beautiful, low maintenance landscaping. Many features include 5 bedrooms, 4 baths, 2 kitchens, 2 gas fireplaces, lots of storage and so much more. Enter the main foyer and enjoy the vaulted ceilings, hardwood floors, spiral staircase, sunken formal living room with gas fireplace. Formal dining room, a spacious kitchen with ample cabinets and quartz countertops and a large pantry. Eating area offers a perfect view of the calming backyard, with a cozy family room and gas f/p, you can enjoy it all. There is so much more! Seeing is believing, book your appt quickly.
- Price:
- $1,225,000
- Dwelling Type:
- House/Single Family
- Property Type:
- Residential Detached
- Home Style:
- 2 Storey w/Bsmt.
- Bedrooms:
- 5
- Bathrooms:
- 4.0
- Year Built:
- 1992
- Floor Area:
 3,672 sq. ft.
3,672 sq. ft.
- Lot Size:
 0.01 sq. ft.
0.01 sq. ft.- MLS® Num:
- R2388279
- Status:
- Sold
- Floor
- Type
- Dimensions
- Other
- Main
- Living Room
 15'10"
x
12'3"
15'10"
x
12'3"
- -
- Main
- Dining Room
 12'
x
10'
12'
x
10'
- -
- Main
- Kitchen
 12'
x
11'
12'
x
11'
- -
- Main
- Eating Area
 10'3"
x
10'2"
10'3"
x
10'2"
- -
- Main
- Family Room
 16'2"
x
13'
16'2"
x
13'
- -
- Main
- Office
 11'
x
9'2"
11'
x
9'2"
- -
- Above
- Master Bedroom
 17'8"
x
13'
17'8"
x
13'
- -
- Above
- Bedroom
 12'1"
x
9'11"
12'1"
x
9'11"
- -
- Above
- Bedroom
 11'5"
x
9'11"
11'5"
x
9'11"
- -
- Above
- Bedroom
 10'4"
x
10'
10'4"
x
10'
- -
- Bsmt
- Kitchen
 11'
x
9'8"
11'
x
9'8"
- -
- Bsmt
- Recreation Room
 16'6"
x
15'5"
16'6"
x
15'5"
- -
- Bsmt
- Bedroom
 15'
x
10'3"
15'
x
10'3"
- -
- Bsmt
- Flex Room
 17'
x
9'6"
17'
x
9'6"
- -
- Bsmt
- Storage
 15'8"
x
12'3"
15'8"
x
12'3"
- -
- Floor
- Ensuite
- Pieces
- Other
- Main
- No
- 2
- Above
- Yes
- 5
- Above
- No
- 4
- Bsmt
- No
- 4
Listed by Royal LePage-Brookside Realty
Data was last updated April 16, 2024 at 06:10 AM (UTC)
Site design is Copyright© 2013 myRealPage.com Inc. All rights reserved.



